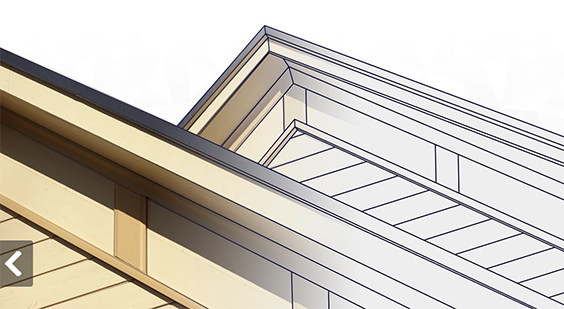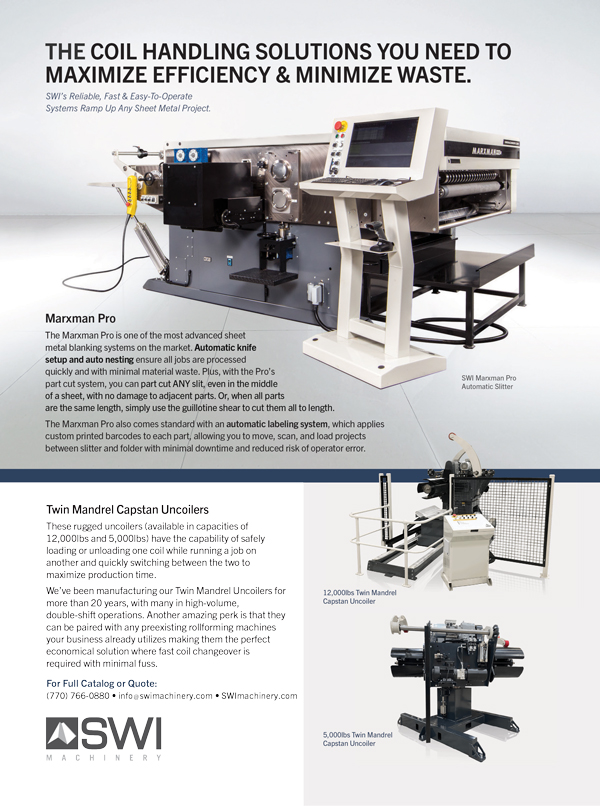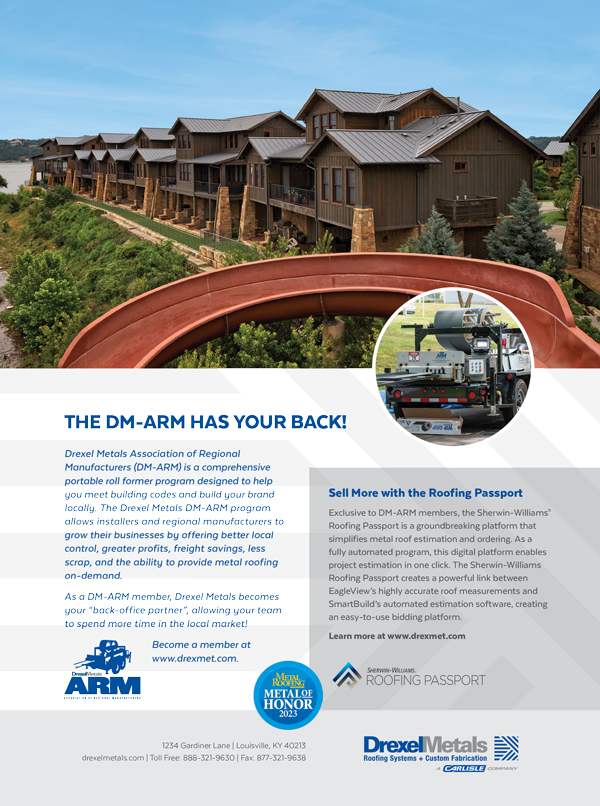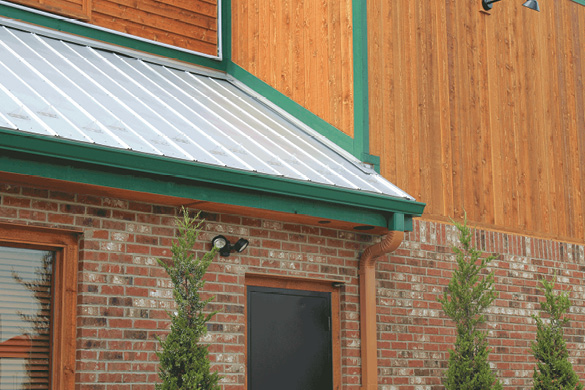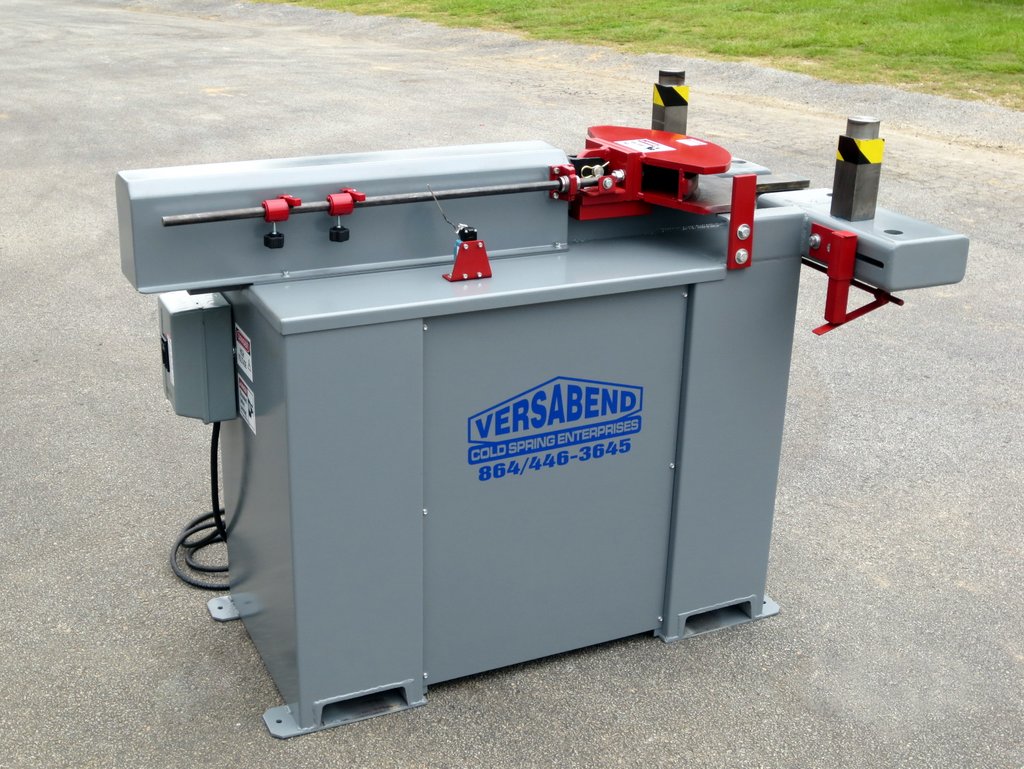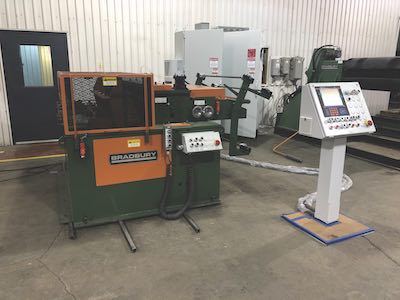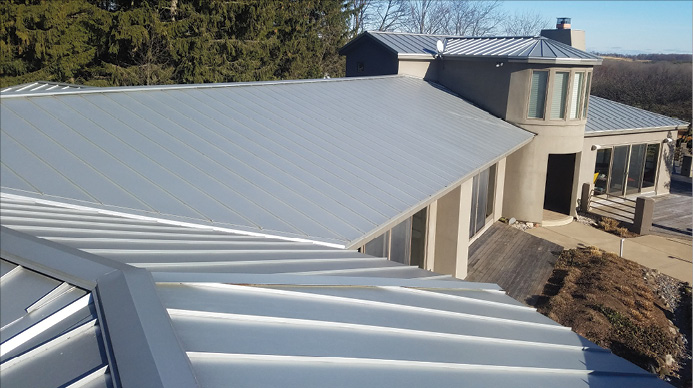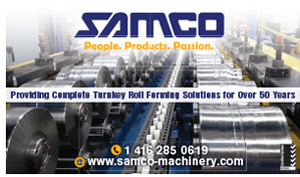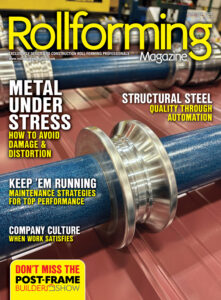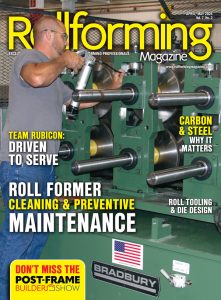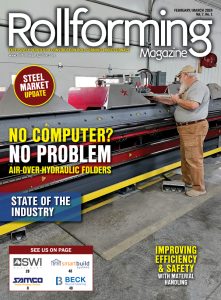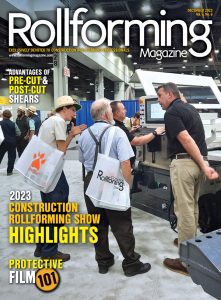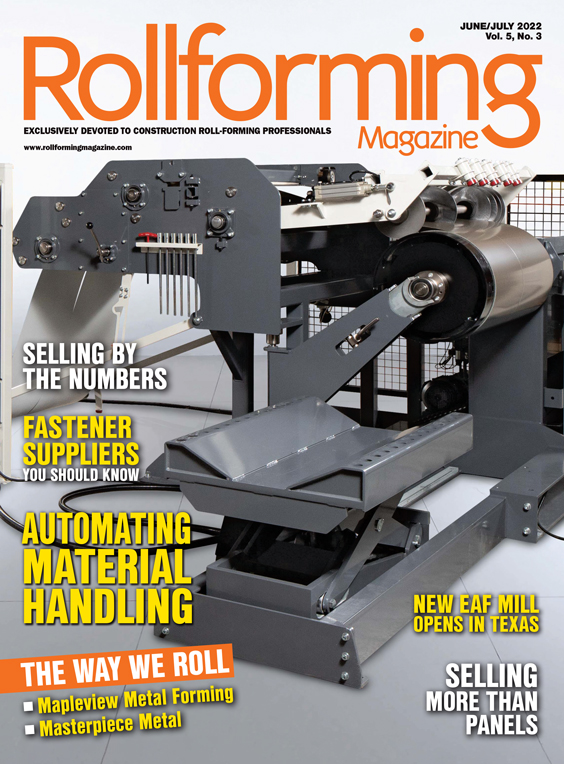By Ray Smith, AppliCad
The roofing and cladding industry has incredible roll-forming machines for handling coil, slitting coil and turning flat stock and coil into panels and trim. Over the past few years, as these machines have become more cost effective, they are in much wider use, as more and more roofing contractors enter the metal roofing game.
As the market demand for metal on our roofs and walls has increased, so too has the demand for better quality stock with a wider range of finishes, adding more complexity to a roofing contractor’s offerings, and therefore quoting and installation processes.
Metal roofing and siding success starts with a correct material takeoff
What many U.S. roofing contractors don’t know is that countries like Australia have used metal roofing and siding as material of choice for many decades, in both commercial and residential projects, up and down the continent. Indeed, metal roofing occupies about 75% of the total residential roofing market, and about 95% of all commercial. We have learned a few things from our customers that we’d like to share here.
Due to the complexity of metal roofing and their many different profiles, brands and finishes, roofing contractors who use specialist software to do the take-off have a head-start. They set the job up in a 3D CAD software, and a good software will calculate all materials including trim assemblies and even all labor you will need for the job. This means you can quote the job accurately to your client, and you know your margins before you even begin.
If you use on site roll-forming, you can feed the job data directly into the roll-forming machine when you arrive at the site. Some machine controllers can even receive the data directly from the software program, avoiding manual re-entering of information and eliminating human error.
Feed job data into the roll-forming machine’s controller and get panels that fit your job like a glove
The software’s simulation of the panel layout has automatically allowed the program to optimize material use, so that panel off-cuts may be used on other parts of the roof, sometimes reducing waste to almost zero but most often saving as much as 10-12%. This material cost saving translates directly to your bottom line.
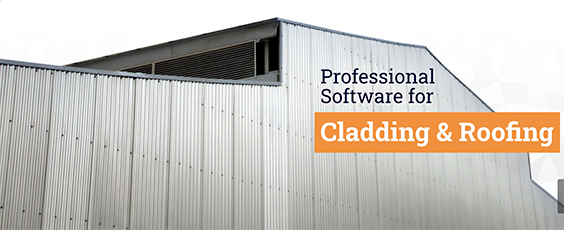
Install the roof faster and leave less waste behind
The software can even break the job down into stages. Order and deliver all the required components as you need them so that you don’t have material hanging around to be damaged or stolen.
One system that has been set up in Australia takes this whole notion a remarkable step further forward. The software develops the cutting list after running a routine called ‘linear nesting’. This process takes each and every panel on the roof and compares it with every other panel on the roof, matches each cut panel with a matching cut panel resulting in a single angle cut giving two panels and zero waste, taking account of the lap side. Then each panel is printed on the lap side with its unique part number and length which matches the panel layout drawing produced by the software.
An entire project with supporting documentation is sent to the job site, pre-cut to the correct angles of the hips and valleys and sorted into a logical laying order. This results in a typical residential building of about 3,000 sq. ft. installed in a day. This has been set up and running for over 18 years, so it is not ‘pie in the sky’ stuff. It exists and it works.
About the author: Ray Smith is Managing Director of AppliCad Software (www.applicad.com)


