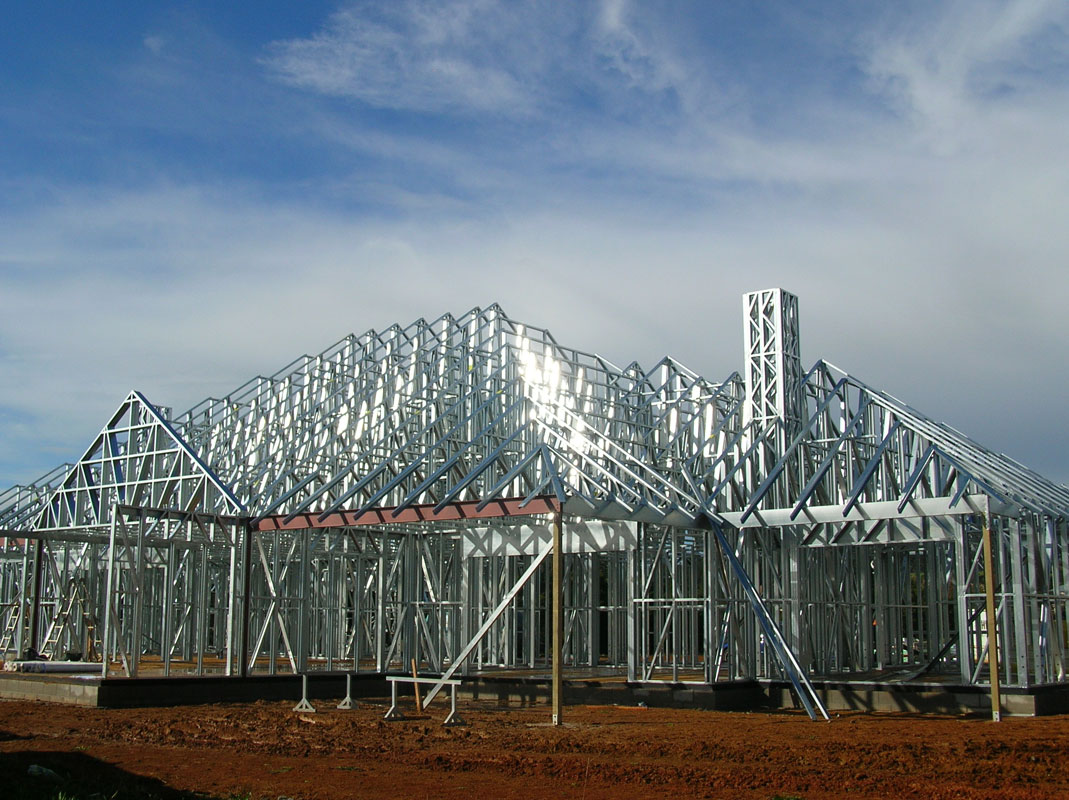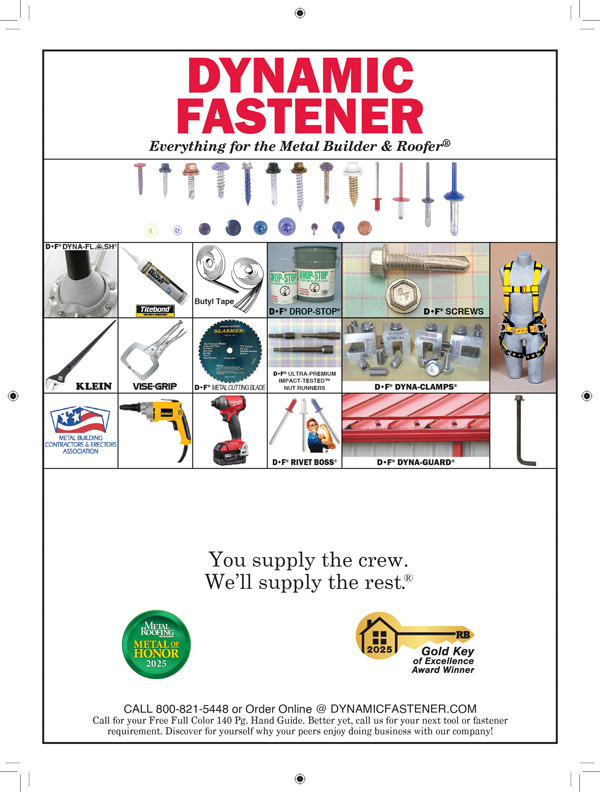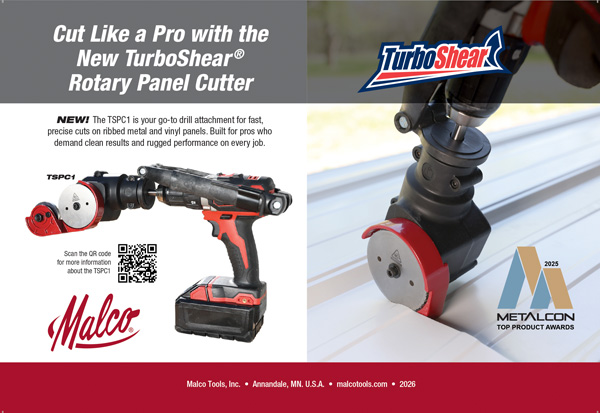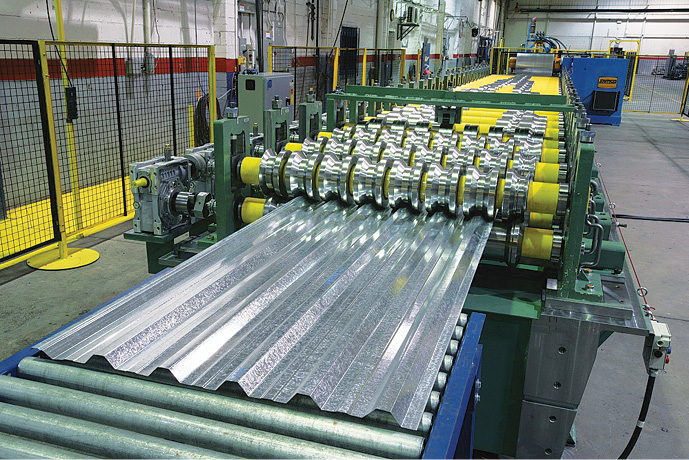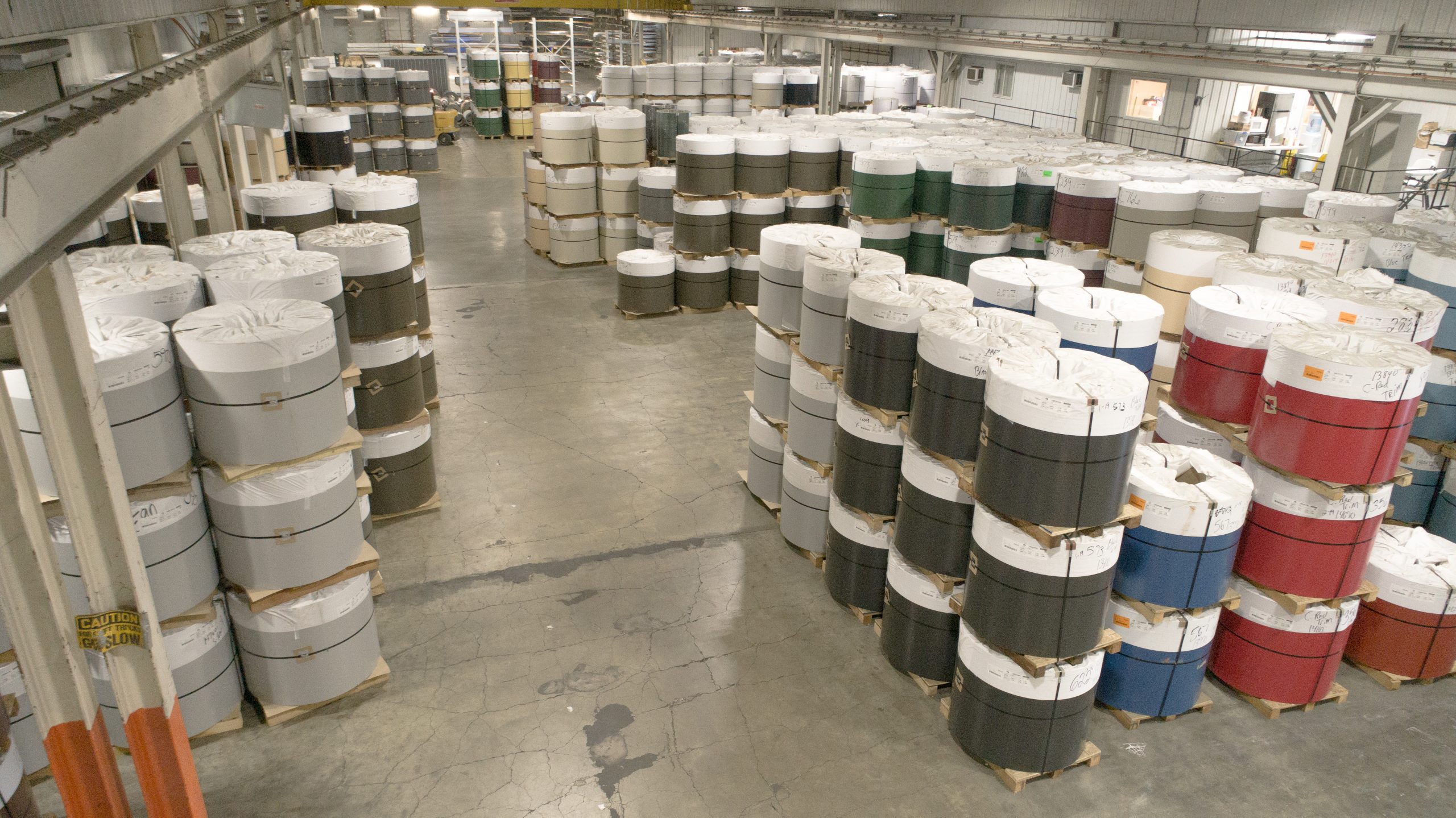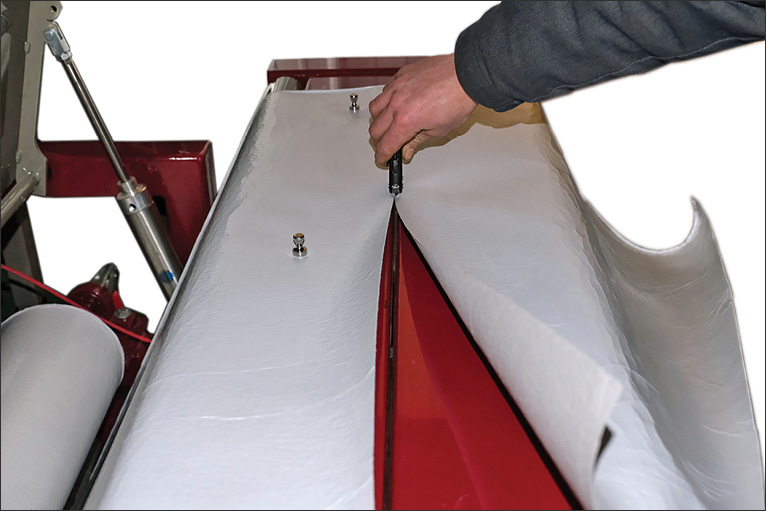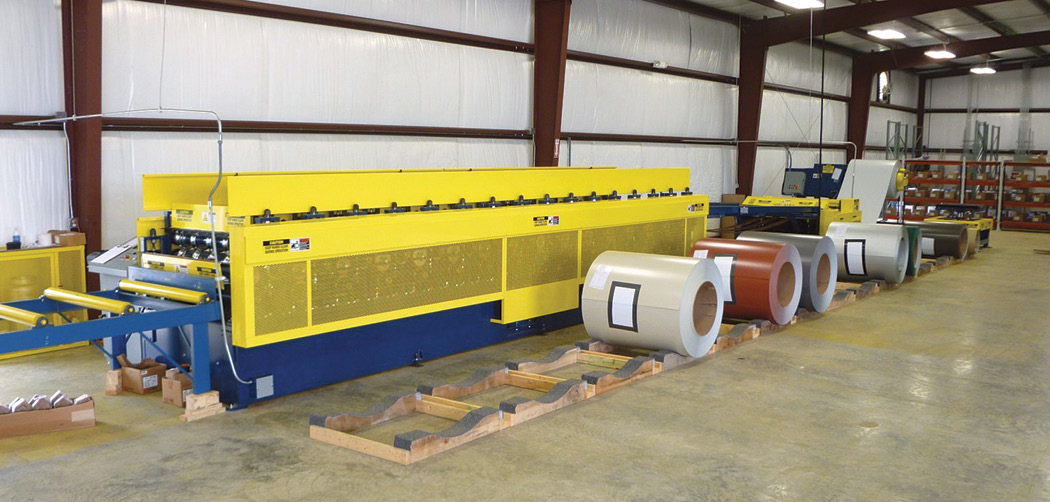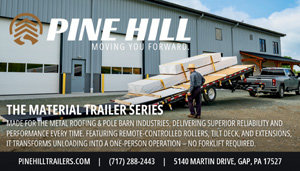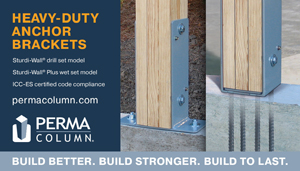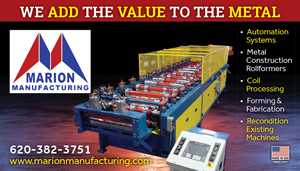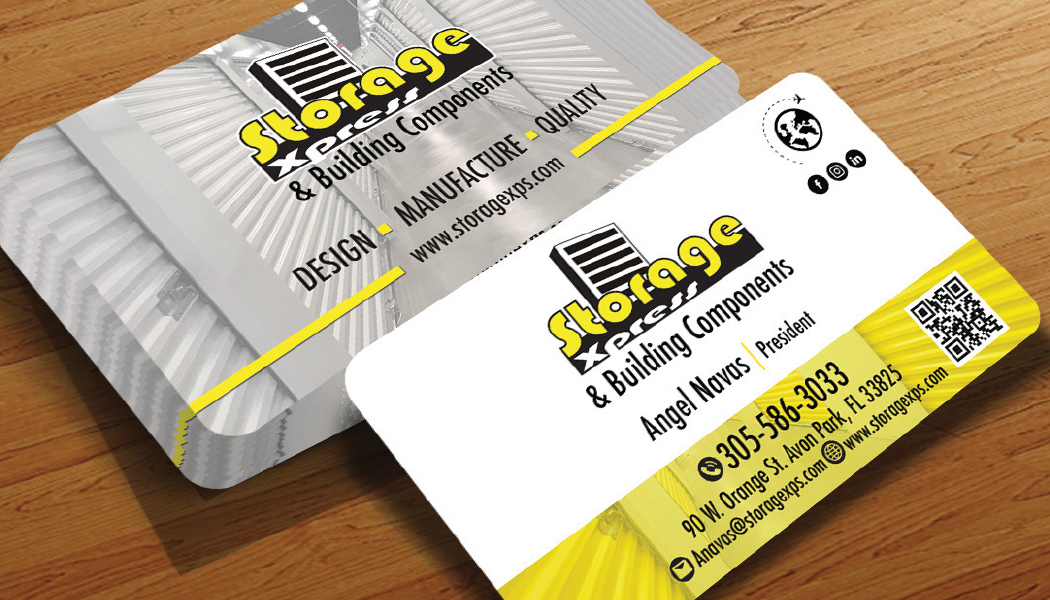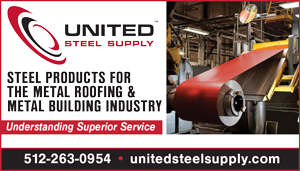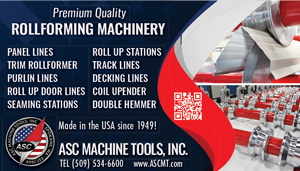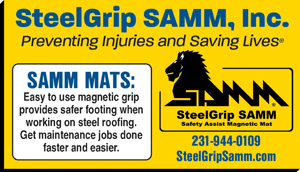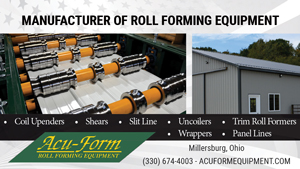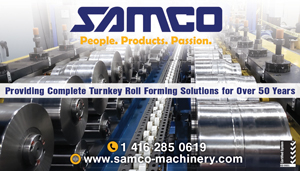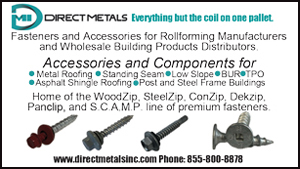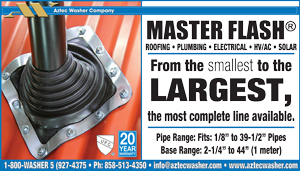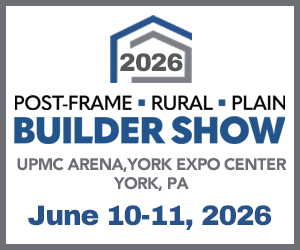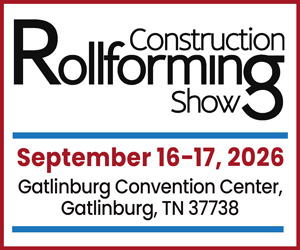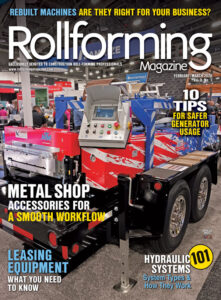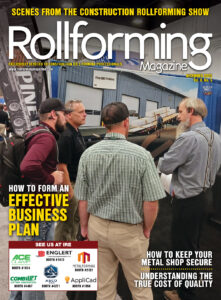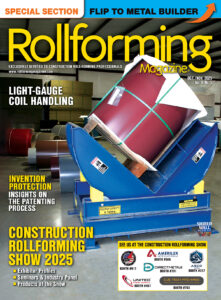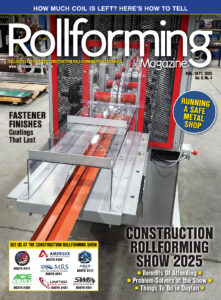By Rocky Landsverk, former managing editor, Metal Builder
Necessity appears to be once again mothering invention. And invention deserved better because it has been doing amazing things.
Improvements in both light-gauge steel (LGS, also known as cold-formed steel) and its engineering, plus fantastic new software that helps LGS manufacturing machines create ready-made metal walls and panels, have given builders and contractors the ability to erect an affordable residential building in half the time of a stick-built home.
The reasons why the US hasn’t moved in this direction are part cost, part practicality and part stubbornness. But as the labor market continues to weigh heavily on building timeframes, and as labor costs start to outweigh materials, faster solutions like metal-framed homes are starting to become a more serious option for builders and home buyers.
The Digital Future
Thomas Reed is a regional manager for Howick Ltd, which manufacturers machines that create metal framing, or in its own words from its website, “Precision light steel roll-forming technology framing modern construction.”
There is a learning curve that we won’t detail here, but a builder or contractor does need to first consider the investment into software and people who can run it. “A lot of my clients are using Revit through Autodesk, and use different software programs that have applications that sit inside of Revit,” Reed said.
That investment will be supported by Howick and the other machine manufacturers and we won’t detail its costs and timeframe in this article. But once a company starts utilizing this kind of product, and starts sending finished framing to its builders, the benefits are significant.
It can involve complex computer programming, obviously, but the benefits aren’t complicated: The machine creates exactly the metal parts that the software asks for, and the software also tells everybody working on the job exactly what their job is and how it’s done, down to tiny fractions of an inch.
In the past and even sometimes today, the contractors and tradespeople don’t know what each other are doing, or they’re relying on a GC who better have incredible communication skills. “This type of software forces that discussion,” Reed said, because the plans everyone receives are going to incorporate the necessary and proper measurements.
“If you have an HVAC contractor that has to run through a particular part of the building, these software applications can create that access way, and show how it could be framed,” he said. “In contrast to somebody building a house out of stick, when they have an electrical contractor come in, the software can show where all service holes are to be, and the electrical contractor can even have input on the front end as needed so that the machine provides all those service holes for wire pulls on the front end. This saves time and money and is applicable to all the trades.”
With software and programs like this, “All of the stakeholders — your owner and all your general contractors and your subcontractors — can come together and understand the design and learn what they own, in real time. And if changes are made, everybody is aware. That’s the biggest thing that modeling and automation are helping to change the way business is done. You don’t have a ton of change orders.”
The Production Process
So what does the machine do, exactly, and where does the metal framed panel get created and assembled? If you own a Howick machine, that machine helps create the panels (you might call them frames) at the factory or in the warehouse, and those panels are then shipped for assembly on-site.
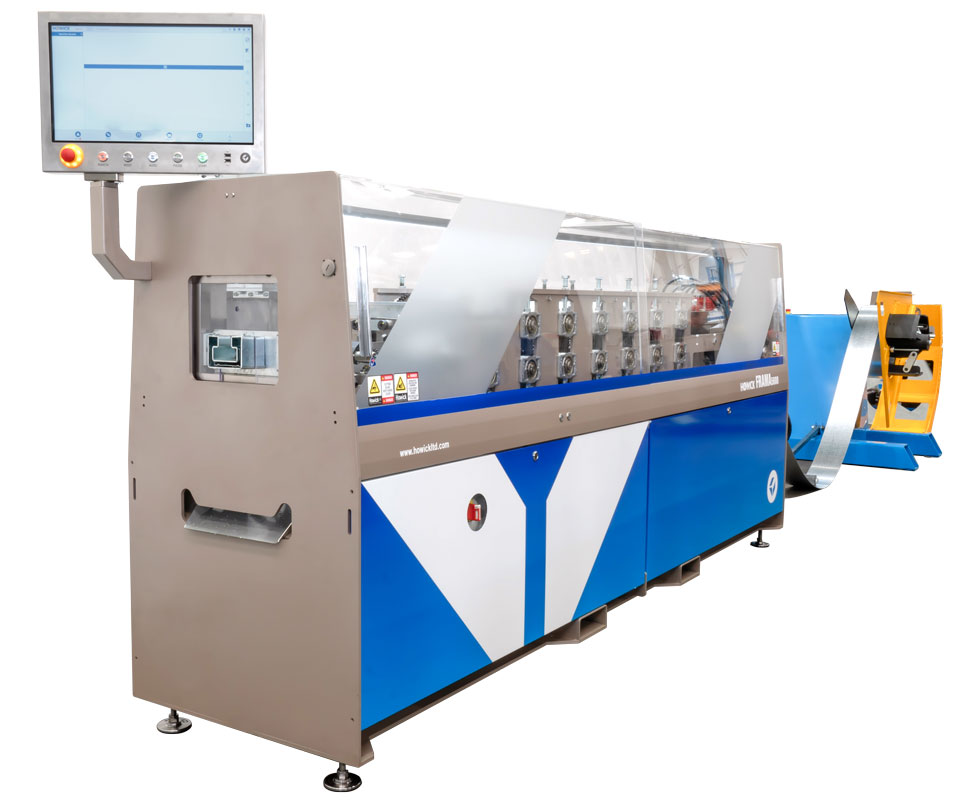
“The most efficient way is to create your panels — whether it’s a wall panel, a roof truss, or an open web floor joist —in the factory,” Reed said. “Those will get labeled according to the job and they come out with shop drawings, and it comes out as a totally assembled panel. I have some clients who install their windows, doors and sheathing on the panel and deliver it that way to site.
“Most of the time the insulation is happening on-site; some of our contractors actually just spray foam right on-site.
“I would imagine someday getting a true SIP panel done, where it’s completely done with your electrical and everything done inside, and (in the future) some people will start insulating or spray foaming in the factory, as well.”
Cost of Metal vs. Wood
Keith Dietzen, the founder, CEO, and owner of software company SmartBuild Systems, remembers the 1990s when Hurricane Andrew caused a near-doubling of wood prices. “There was a movement toward metal, but it didn’t stick,” he said.
As commodity prices and scarcity problems have wreaked havoc in the recent past, Dietzen has seen some builders attempting to move toward all-metal buildings in residential construction, but it’s not a huge shift at this point. “Light-gauge framing is still largely commercial and isn’t yet creating an impact in residential or high-end garages or sheds,” he said.
Conditions are ripe for a change, though. We know a metal building will be worth more because it’s going to be stronger and last longer. We also know that it will cost more, at least in terms of materials.
So how much more does this new way of building homes cost versus stick-built? In raw materials, 10% to 15% more than stick-built is Reed’s estimate, though with raw materials fluctuating so much in recent years, that’s hard to assess.
Central Steel Group creates metal buildings of all kinds and is moving more and more into residential. As opposed to a builder or contractor that uses a Howick (or similar) machine to create a custom building, Central Steel Group is headed toward mass-producing metal homes. COO Jay Lara said that in their calculations, with the processes they’re developing, the all-metal buildings they can produce ¬will be less expensive in cost per square foot than typical wood-framed construction, in large part because the production labor is so significantly reduced.
Labor Challenges
Builders and contractors who have a long history and expertise in stick-built construction have not moved toward all-metal buildings in part because their crews have little to no experience in those areas. “The biggest problem that everybody has in post-frame, and in all-metal buildings, is getting help,” Dietzen said. “They can’t expand their crews.”
That’s where speed and ease of assembly come in. Reed said he has clients who can be ready for drywall in 10 days. Lara said “our house packages can be installed in under one week on a level concrete slab. Shorter construction time frames and erection time mean substantial labor cost savings to the homeowner.”
And even when the commodity markets settle to normalcy, that labor shortage won’t be solved, and it is increasingly going to affect home prices. Said a Central Steel Group flyer created for people considering an all-metal residence, “We are selling a solution to a problem and the problem is that housing is not affordable for a large contingent of the population.”
Storms and Wood vs. Metal
Another reason that metal may have a strong future in residential and high-end outbuildings is its ability to be more stormproof than wood. The big bad wolf apparently taught us little. In many areas of the country, we built with wood, and it blew down. And we rebuilt with wood, and it blew down again. And we rebuilt with wood … you get the picture.
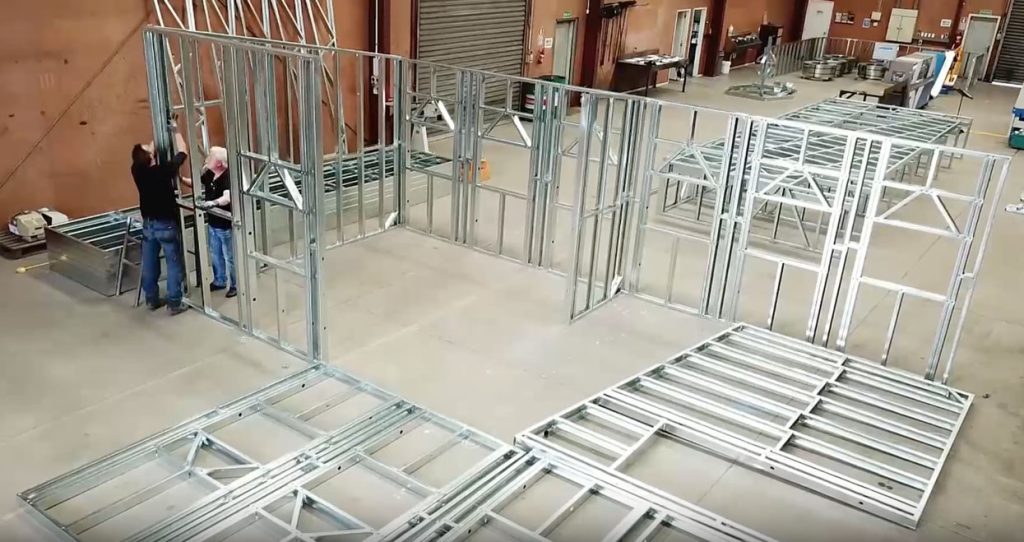
So regions like Florida, some of which are literally disaster areas because of hurricanes, have a strong future in stronger structures, whether that be metal, or SCIPS (Structural Concrete Insulated Panels), or something to be invented yet. Central Steel Group says its state-of-the-art steel tubular engineering allows them to offer Risk Category II buildings.
Reed knows of one company that’s about to assemble literally hundreds of metal homes for a subdivision in Florida — and their construction is expected to take only a few months. They’ll sell for a relatively affordable price of $300k or so, and he fairly observed that you couldn’t build 2-by-4 stick homes in that quantity in that amount of time, and even if you could, they wouldn’t be storm-resistant.
Does This Technology Eliminate Jobs?
Reed made an interesting point about the future of tradespeople and where the labor shortages are headed. Do these machines and their automation and prebuilt-framing capabilities replace workers? Is this technology forcing people out of work?
Perhaps on the surface that seems logical, but in actuality, those workers aren’t there to be replaced. They have been leaving of their own accord, and their children aren’t going into the trades.
What these new systems and these machines do is enable forward-thinking builders and contractors who want to be great at the next big thing to take a leap forward. “We take this skilled labor that’s out there today that is committed in their trade, and we enable them to look at projects in a much different way,” Reed said. “And we’re taking previously non-skilled labor and enabling them to adapt so quickly to digital fabrication. People are finding their way of erecting a building or home much quicker, and so there’s much more satisfaction in the end product.”
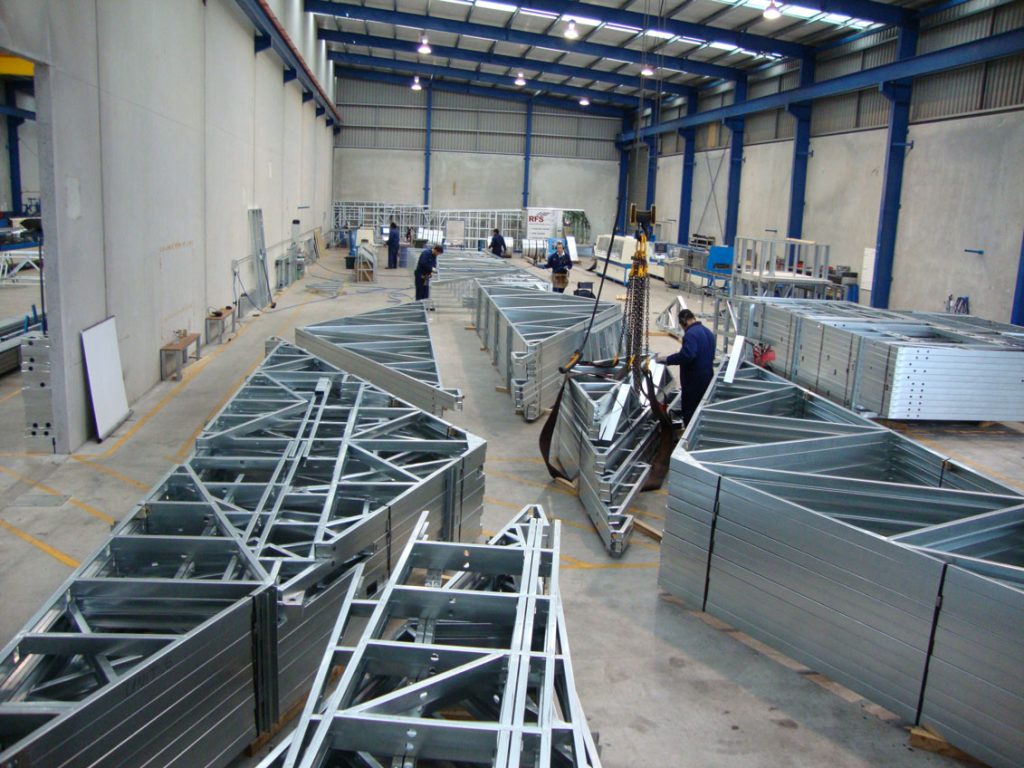
Lunch & Learn
So how does the industry proceed to show builders and contractors this new way of doing things? “The best thing you can ever do is Lunch & Learns,” Reed said. “Bring in the local code enforcers, general contractors, and subcontractors and walk them through a sub-assembly. I have one client that actually built a completely framed house in a factory and brought in the subs to show them.”
Reed said the first step is to demonstrate the software and how it interacts with the machine, then take them to a warehouse build, where they can see how their jobs will be easier with metal framing and the software that goes with it, and the code officials can see first-hand why these are obviously ready for approvals.
“I have one client down in South Carolina called Synergy Steel and they started out with residential,” Reed said. “Now they’re doing multifamily, hotels, and a variety of other buildings. They have eight of our machines. Lunch & Learn is how they did it. They brought in architects, engineers, code authorities, contractors, and general contractors, and educated them.
“The other thing they did, which was very important on their part and not everybody’s going to do this at first, but they created their own internal university, where they not only train their employees how to erect the house right at their factory location, they would also bring all those other stakeholders and show them how it’s done.”
For some companies, the future is now. RF


