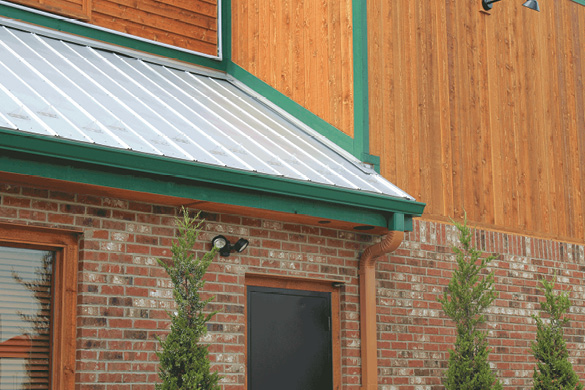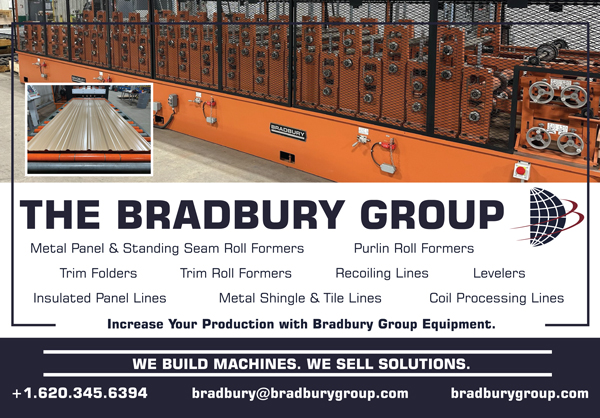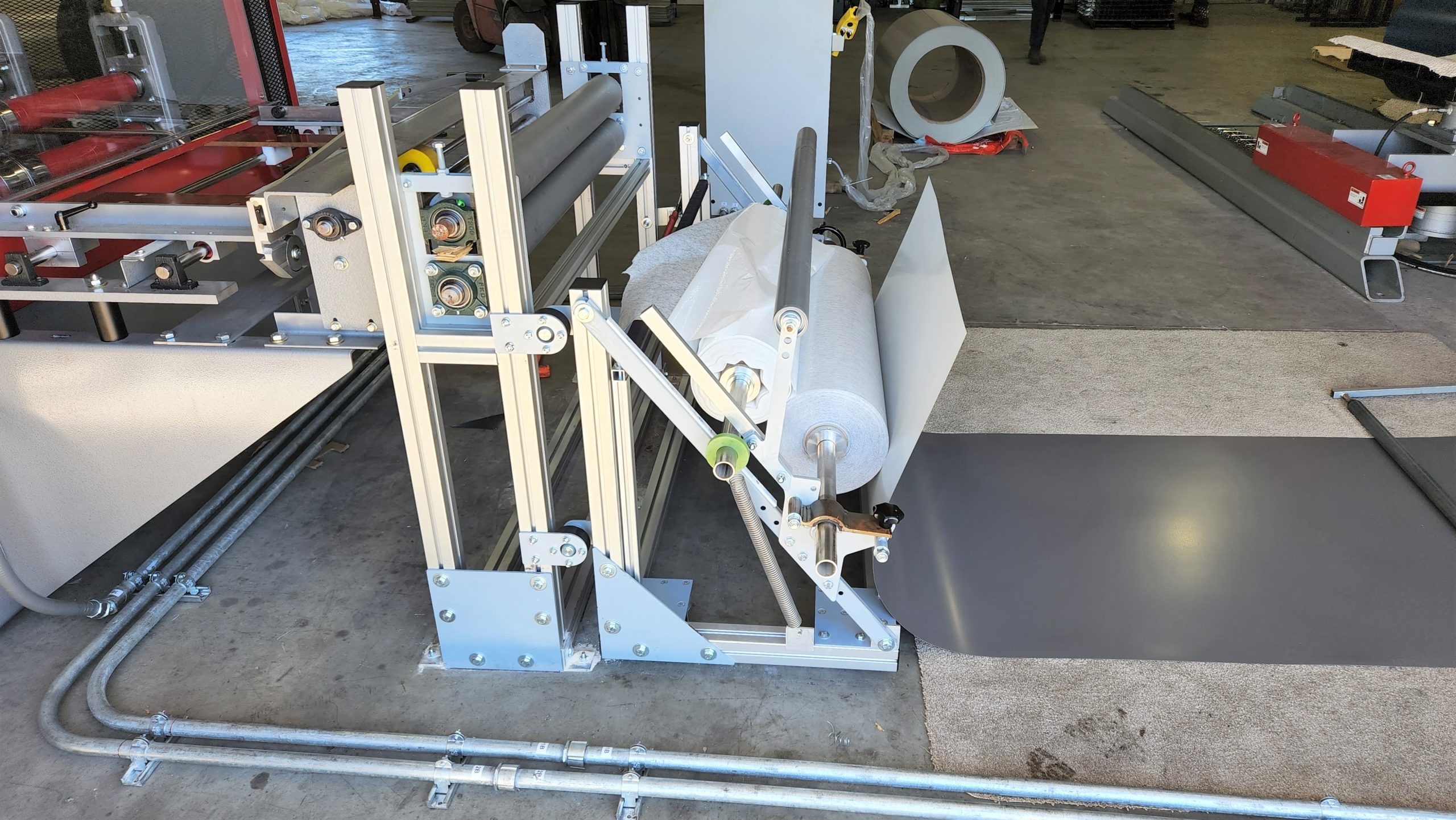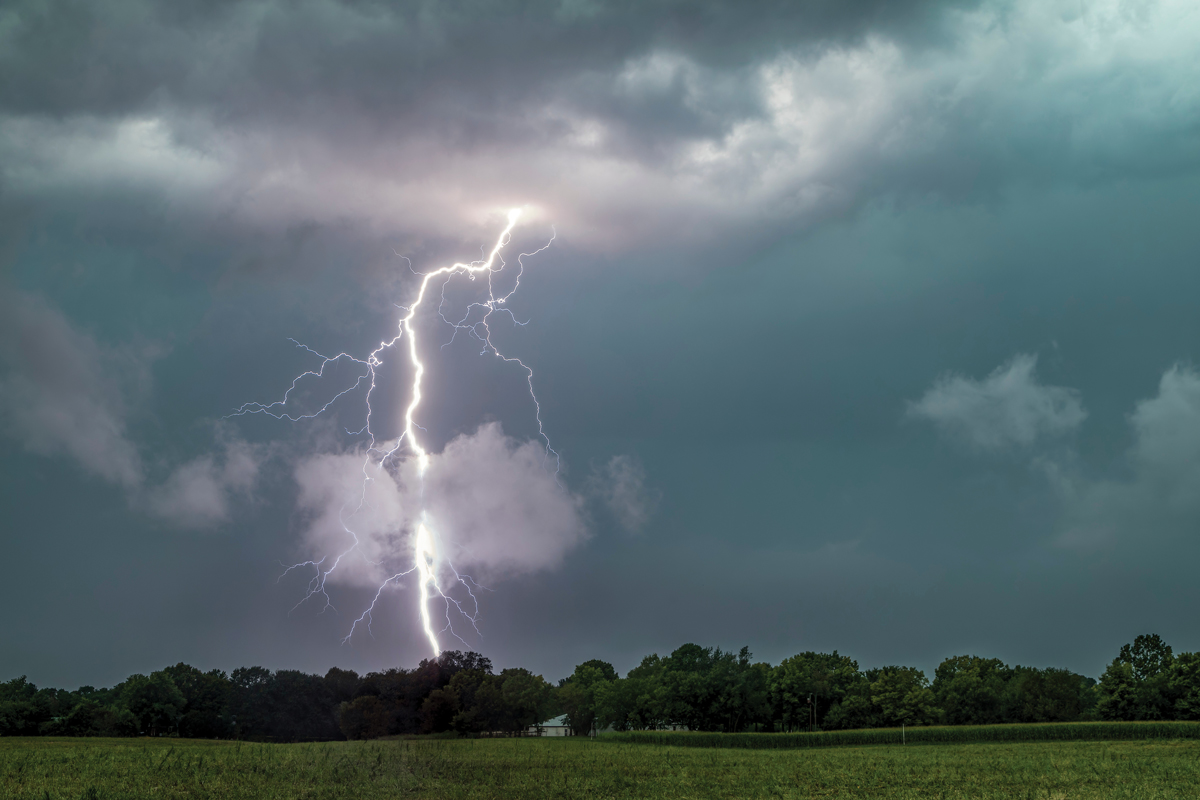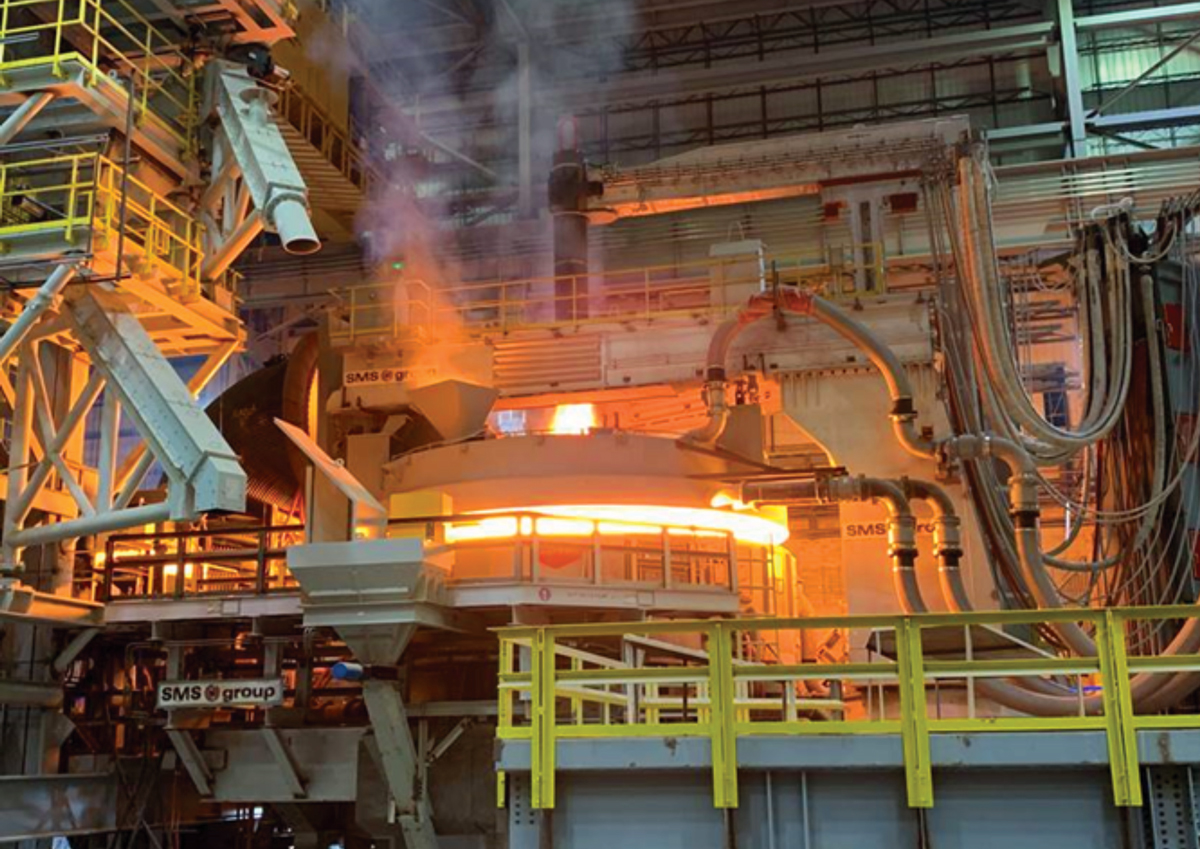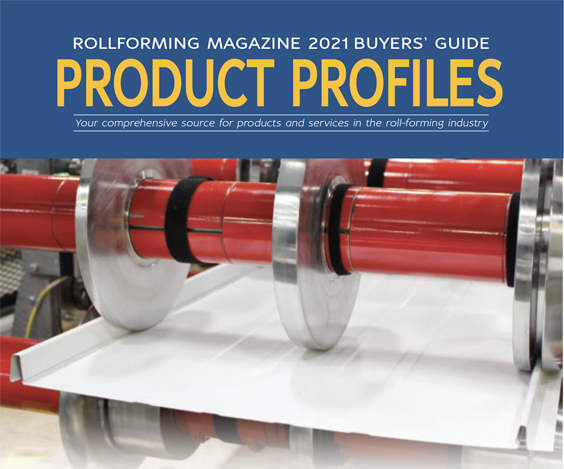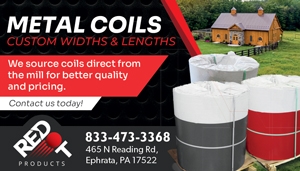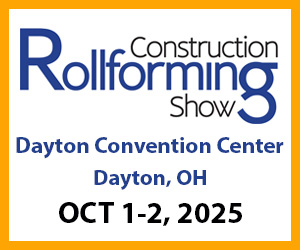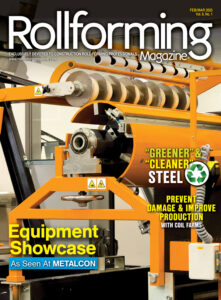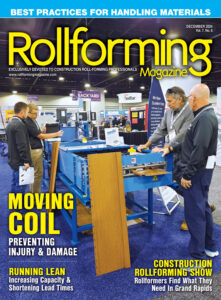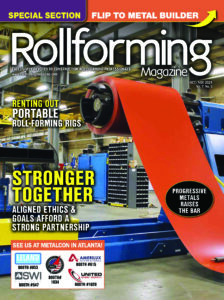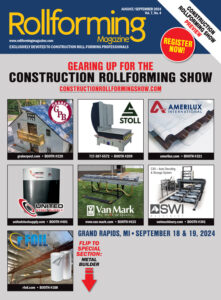From size and style to material and finishes
By Adam Schouten
ADVANCED Architectural Sheet Metal & Supply
There are many different ideas regarding gutters—style, material, expansion, size, pitched or no pitch, downspout size, and finish. Over the years, we’ve offered the following ideas or suggestions when supplying commercial and industrial gutters and downspouts.
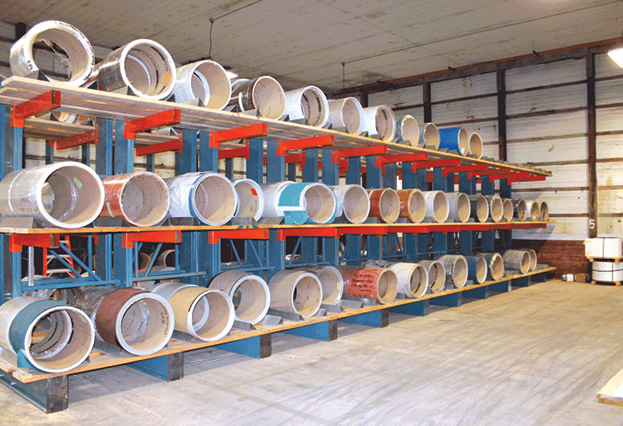
Size and Style
If you have an architectural sheet-metal manual, there is a section about sizing for gutters and downspouts. Although available, it seems most contractors look at the roof size and use what is available—4″ or 5″ (102mm or 127mm) K for residential and 6″ (152mm) K or box style for commercial and industrial. This usually works for them. Our suggestion is make sure to have enough downspouts and that they are large enough. Gutters are there to catch the water—not hold it. With today’s building designs, downspouts usually are put out of view so they do not obstruct the design of a building. This creates longer runs and less downspout. In this case, the size of the downspout really does matter.
Material
Is steel or aluminum the right choice? Location makes a difference. In coastal areas, aluminum is preferred because of the salt air. In the South, the choice can be aluminum or steel because there are no freeze/thaw cycles. In the North and Midwest… Chicago… steel is used more because of freeze/thaw cycles and snow and because aluminum expands more than steel. This pertains to commercial, institutional, larger multi-family, and industrial—not single-family residential, which is mainly aluminum. There also are uses for copper and stainless in special situations.
Expansion
The architectural sheet-metal manual has its recommendations. Today, with portable roll-form gutter machines, we have seen these recommendations really stretched. The selling point is there are no seams to leak. Remember, fastening this gutter in place restricts its expansion. We suggest roll-forming gutters at 40′ to 50′ (12m to 15m) maximum lengths. We also suggest 40′ (12m) sections with end caps on each end, thus using the end caps back to back on each section with a 1/8″ (3mm) or so gap for expansion. The butted end caps are fitted with a cleat at the top so water does not leak between the gaps. This allows each section to expand separately, and the cleat holds the top evenly, giving the gutter a clean look.
The expansion system of slipping one gutter into the other about 3″ (76mm) and butting the end caps with a gap for expansion is not our preference. Here’s why: With roll-formed gutters, the profile matches and there is not a large or small end. The end caps have to be made one large and one small. One gutter has to slip over the other and cannot be riveted or screwed to make it fit properly. If fastened in this manner, there no longer is allowed expansion. We have done this many times and found it takes longer and patience runs thin because the customer wants a clean look. It just doesn’t look as good as the two end caps with a cleat. When we talk to the designers and customers and show them the two systems, 90% of the time the two end caps and cleat system is chosen.
Pitched or No Pitch
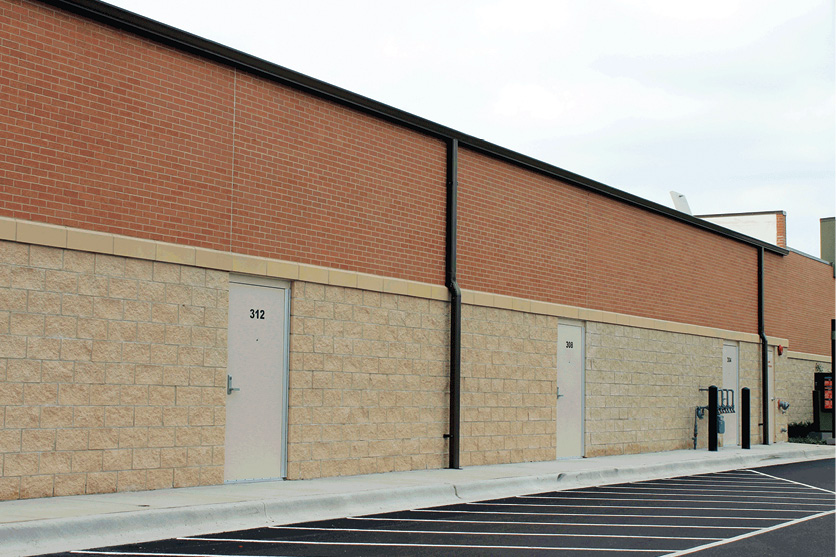
How old is the building and what is the construction type? Buildings, like people, tend to settle or sag with age. In most cases we find masonry and wood-framed older buildings tend to settle more than steel-framed structures. We like to build in pitch on older buildings. A little pitch is needed just to get the water moving toward the downspouts. There are ways to do this with a roof flange on the roll-formed gutters if the forming machine has an “Alcoa hook.” With new construction, the roof edge is pretty level. On long runs, we like 40′ (12m) sections or less (as already discussed in the expansion section) with a large enough downspout. In this case, we do not build in any pitch to the gutter.
Some plants or factories have a dust by-product that settles on the roof and, when it rains, it gets washed into the gutter. We found in this case, by putting a greater pitch on the gutter and placing the downspout at the very end, the dust by-product will be washed out of the gutter, depending on how much rain falls.
Downspouts
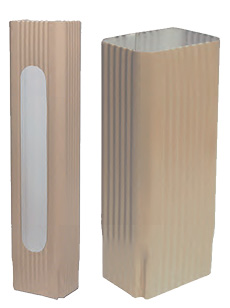
When it comes to downspouts, we like bigger, “and more is better.” Getting the water out of the gutter is the most important performance factor in our view. If the gutter is a little undersized for that seven-year downpour and the downspout is too small, the building owner and/or manager will be calling, asking why their gutters are not working properly. We never know when this downpour will happen, so we like bigger downspouts or more of them. We find a 3″ x 4″ downspout works well on 6″ K-style gutters (152mm) but a 4″ x 5″ downspout also will fit for those long runs with fewer downspouts. For box gutters, we prefer 4″ x 5″ downspouts.
Finishes
With all the colors and materials available today, contractors must be going crazy. Being a commercial contractor, the choice probably consists of Kynar 500 colors in steel or aluminum. Just remember, the warranty is the same on steel as aluminum. When bidding, make sure your customers know that steel carries the same warranty.
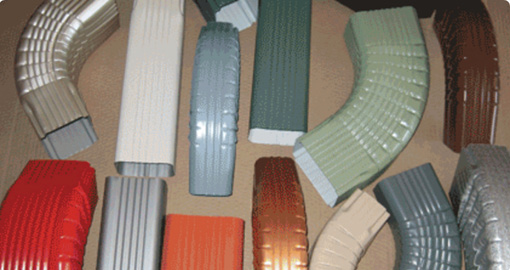
Good Ideas
There are many different ideas about gutters and downspouts, and these are a few of ours. Good or bad, we hope we started you thinking about some ideas of your own. We only grow and become better if we discuss our ideas with each other. A good rule of thumb is, “You listen to all the ideas and theories people have, and then keep and apply the good ones that you think will work.” RF
For more information from ADVANCED Architectural Sheet Metal & Supply visit www.advarchsm.com
Originally published as “Rain Gutter Ideas” Summer 2020 issue Rollforming Magazine.


